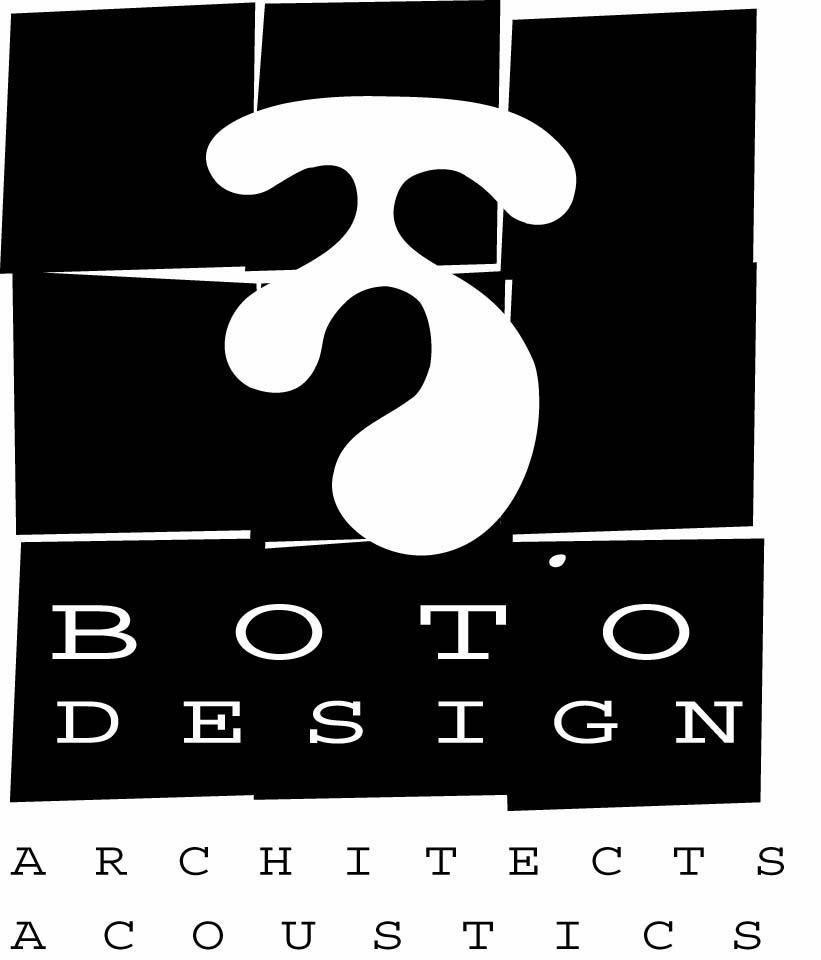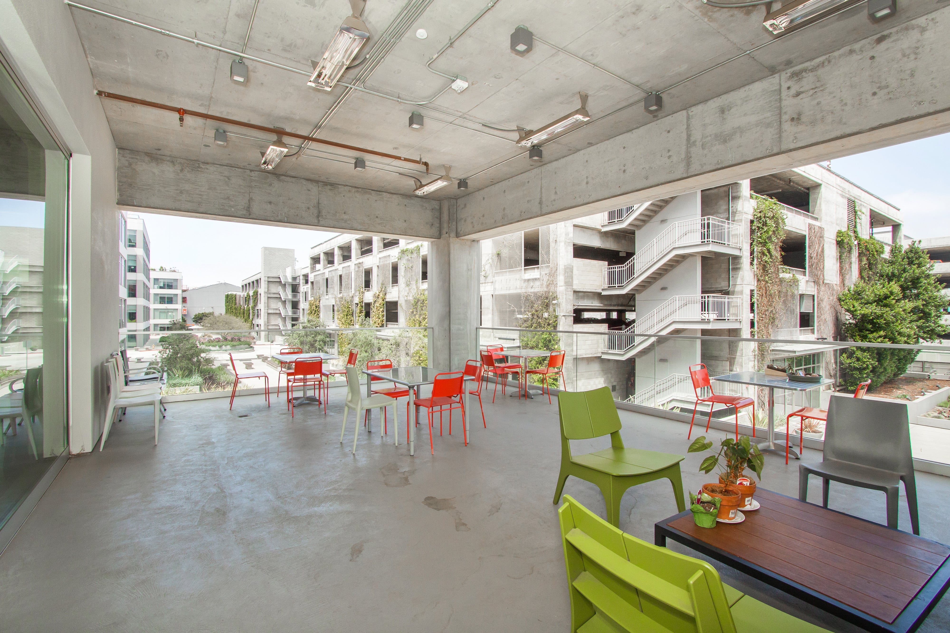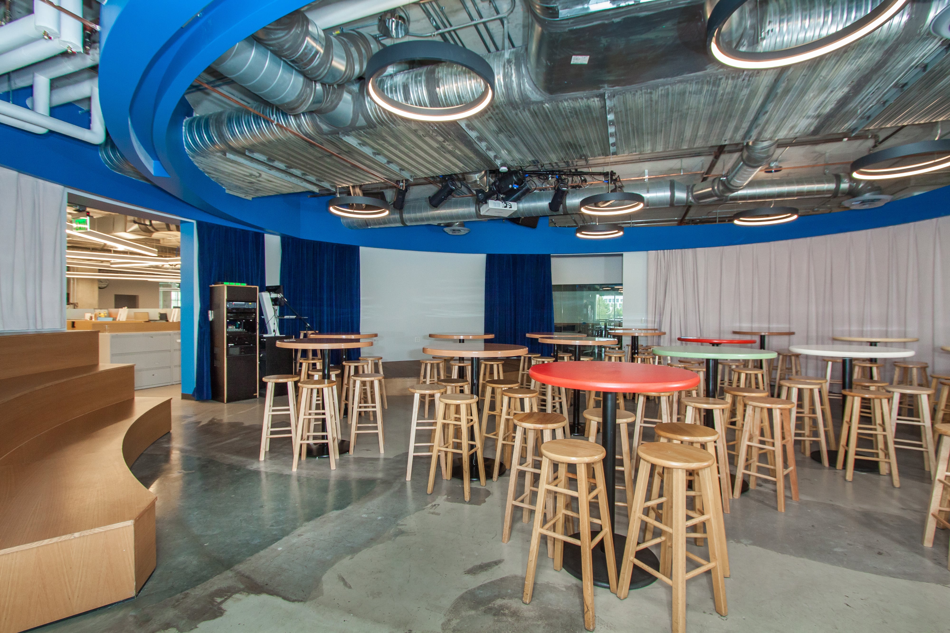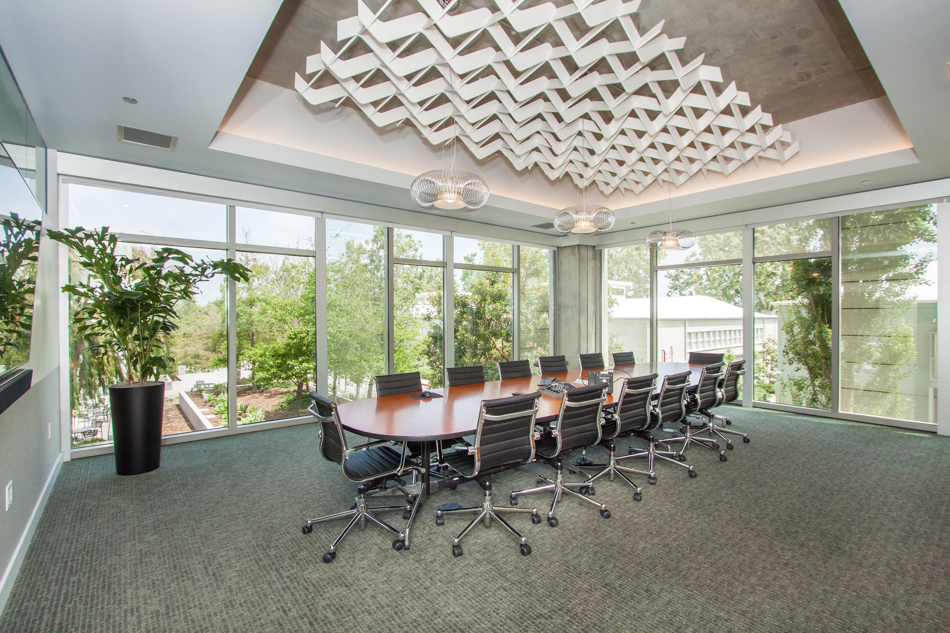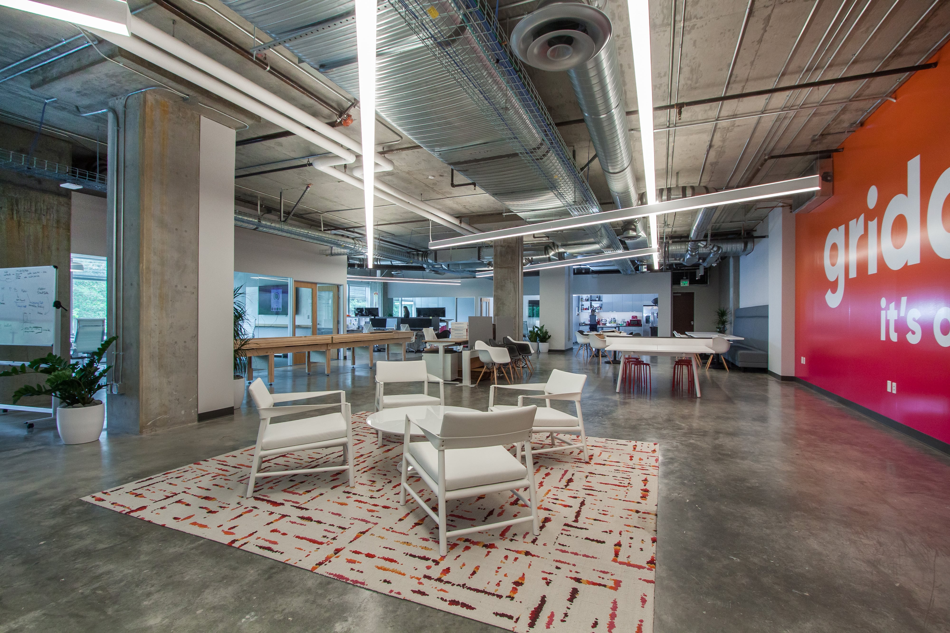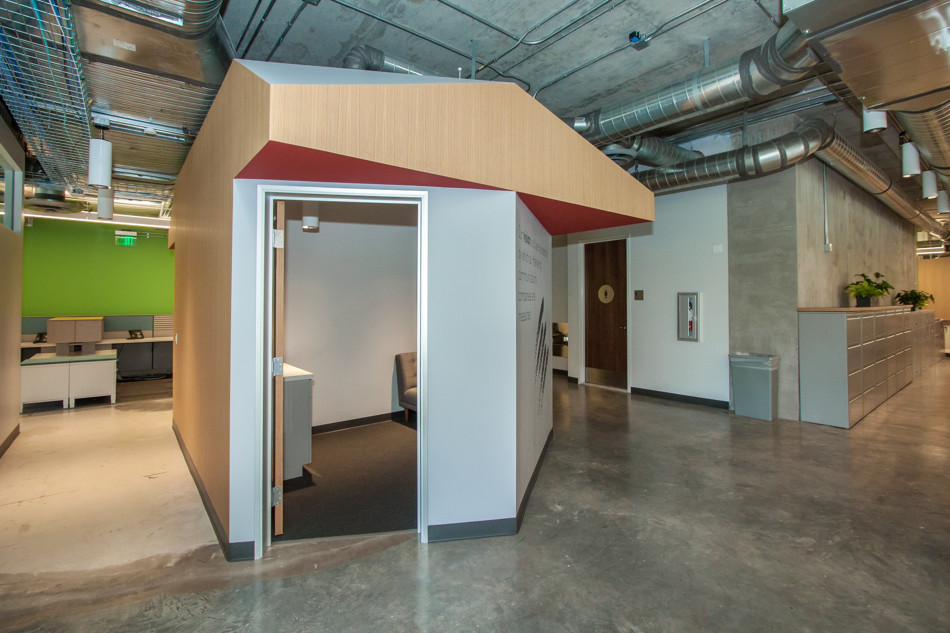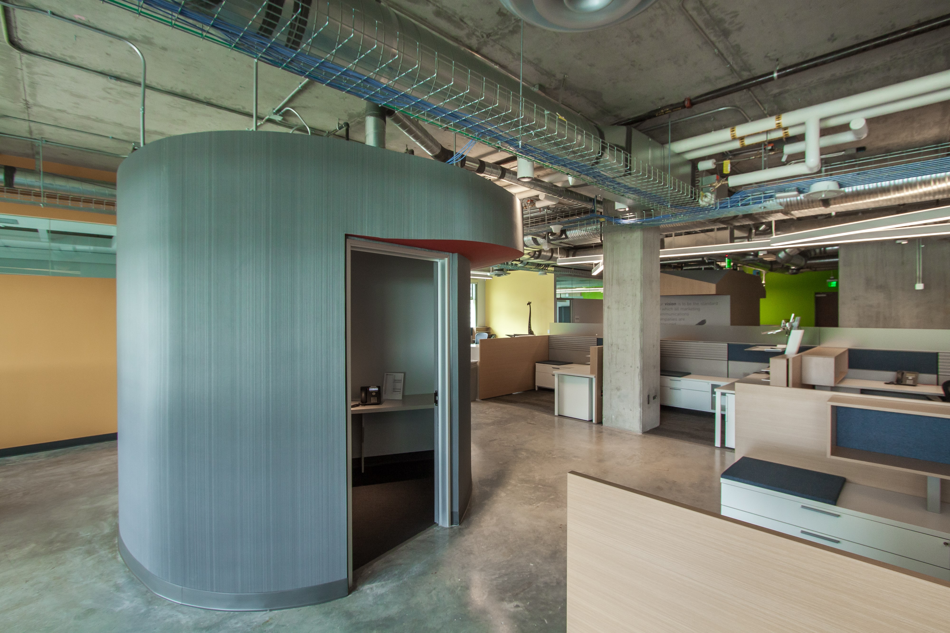BOTO Design was enlisted by a former client to design a new space for their company in the thriving Playa Vista area.
With no private offices for executives, the floor plan was divided into zones, based on cross-discipline client teams and ever-changing workgroups. Floating pavilions within the open area offer opportunities for interesting forms and space for phone calls or small meetings to occur.
Central to the company’s culture is the idea that every employee’s opinion carries equal weight and a rejection of the traditional “top-down” hierarchy. . Thus, at the heart of the space is a circular ballroom with a small stage. Designed to accommodate the weekly company-wide presentation and brainstorming meeting, affectionately known as the “Brain Banger’s Ball”, the flexible space also serves as an alternate workspace for groups and formal event space. The exterior of the ballroom, dubbed “The Wall” features a magnetic whiteboard surface where teams are encouraged to pin up work products for comment.
Adjacent to the “Ballroom” is a large kitchen, featuring upholsteredbooth seating and an island that is ideal for everyday and special event catering. Capitalizing on the warm southern California climate, BOTO carved out a corner adjacent to the kitchen area for a large outdoor
