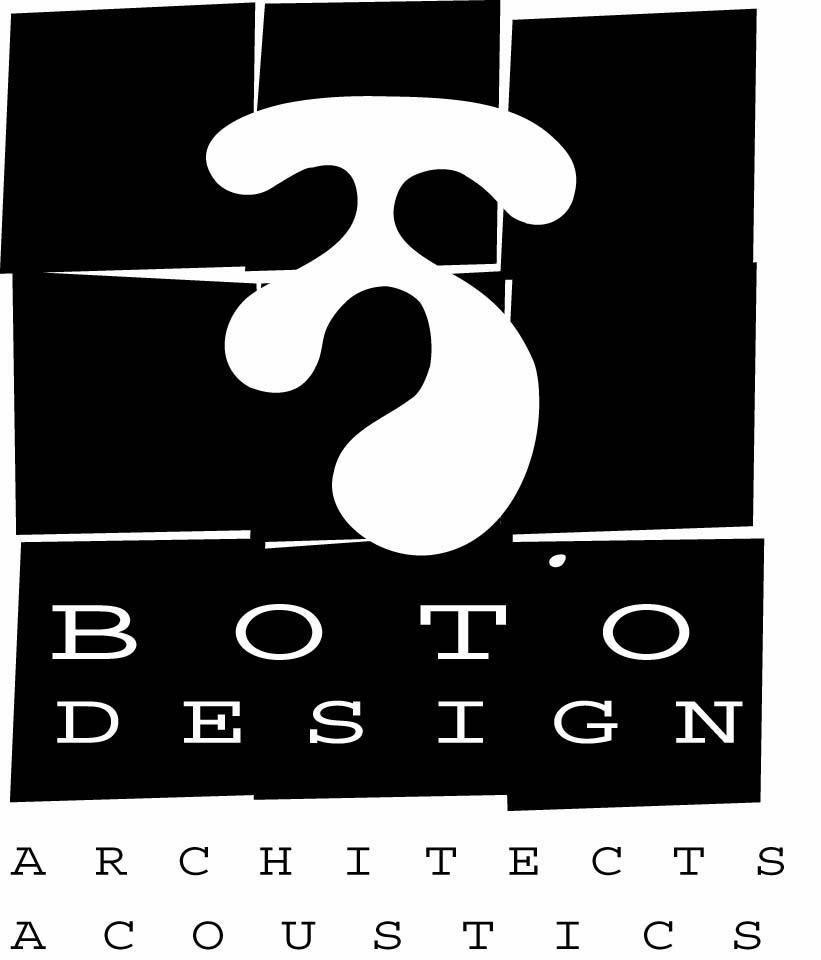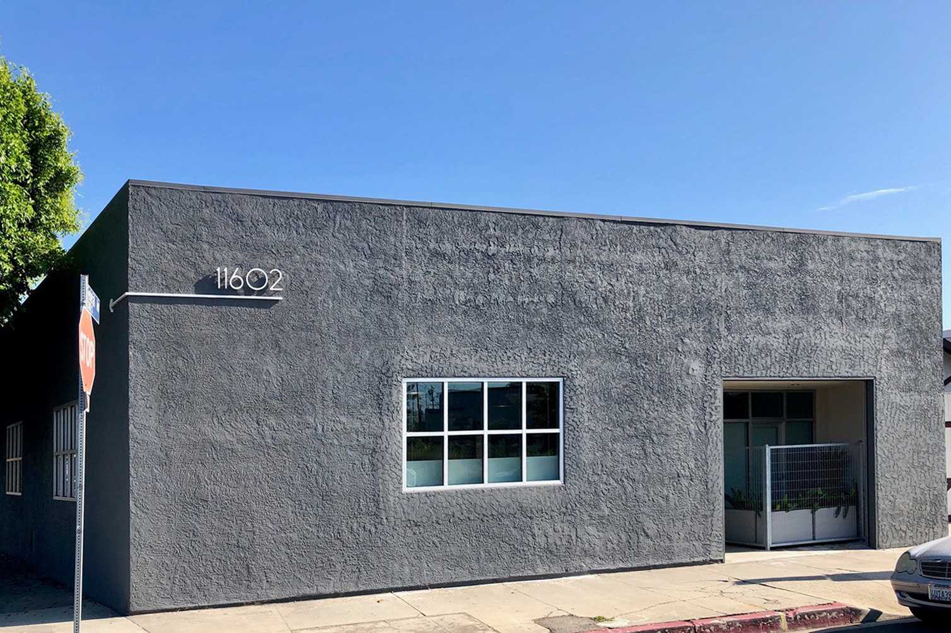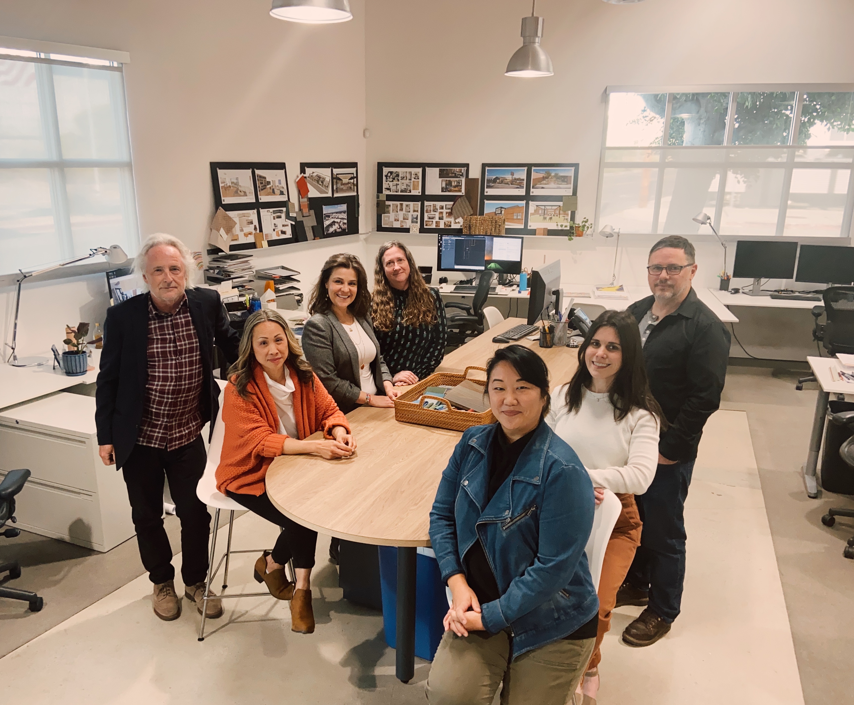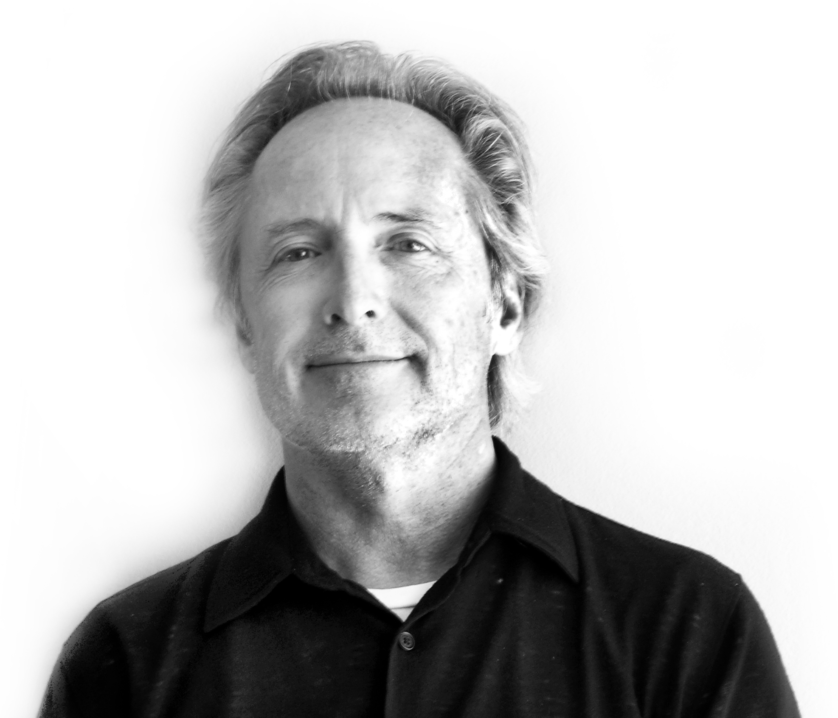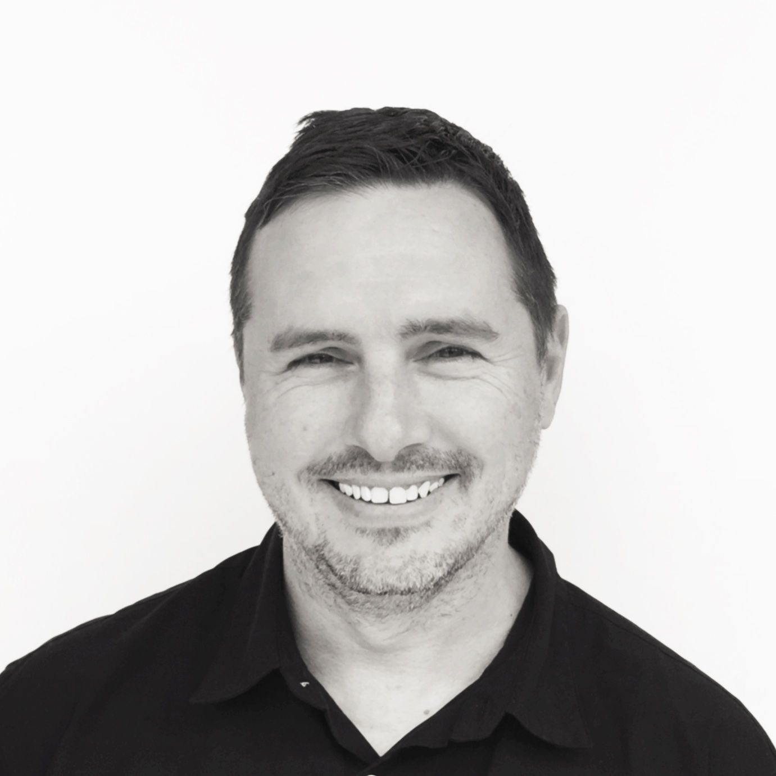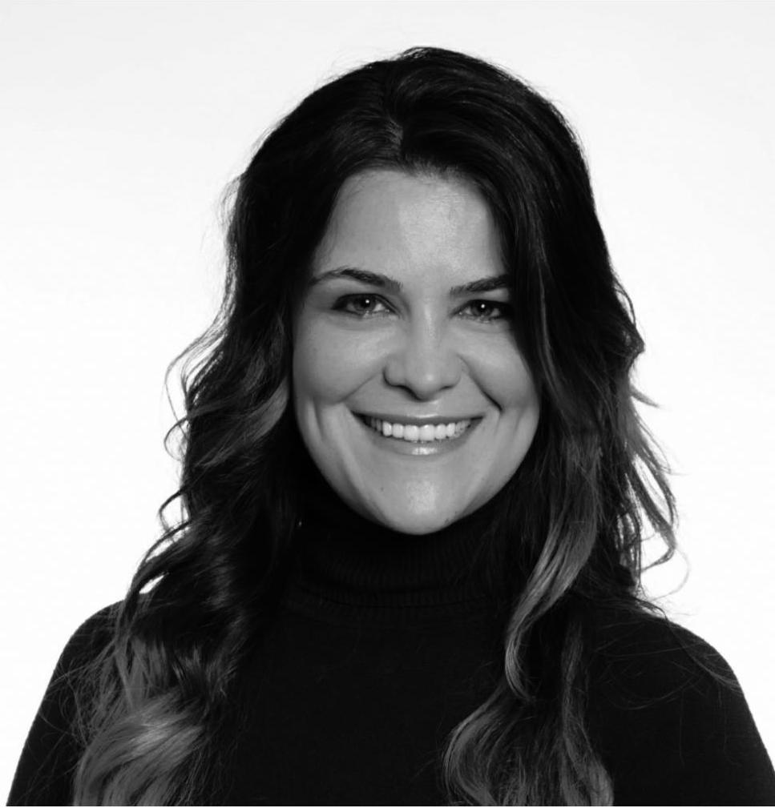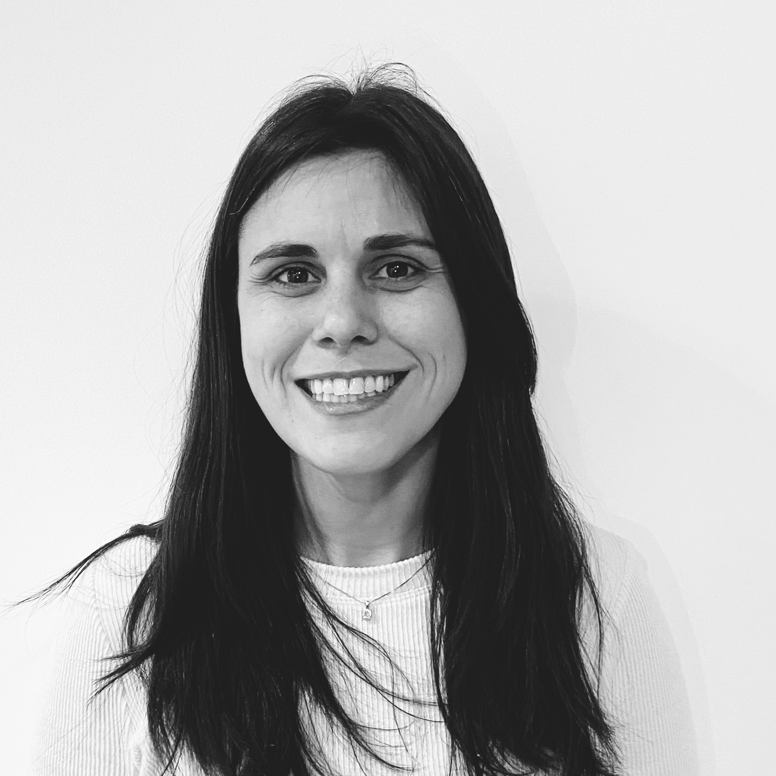BOTO Design Architects is a boutique, full-service architecture, acoustic, and interior design firm with studios in Los Angeles and Colorado. It was founded in 1983, by Principal Architect Bret Thoeny in Venice, California.
For over 35 years, BOTO Design has specialized in ground-up commercial buildings, warehouse renovations, creative workspaces, post-production studios, and tenant improvements.
As a comprehensive design practice, BOTO Design orchestrates the process from concept through construction, culminating in a strikingly diverse body of work. Our commitment to creating enduring client relationships is evident in the remarkable number of repeat clients and referrals received. We pride ourselves on providing exceptional service and being highly accessible on all levels, throughout all phases of a project. We are with the client from before a lease is signed through move-in, and beyond.
As designers, we value timeless, elegant solutions. It's important that our work contributes positively to its environment by respecting context, scale, and function. Our process is practical and efficient, often thriving on the challenge of defining budget-oriented strategies. Simply put, we do not over-design. We continually strive to listen to our clients to ensure that the end result satisfies their needs and represents their brand appropriately.
Although we are small in size, we are big in stature. We excel at delivering large-scale projects with focused client attention and have a proven track record with an extensive client list.
