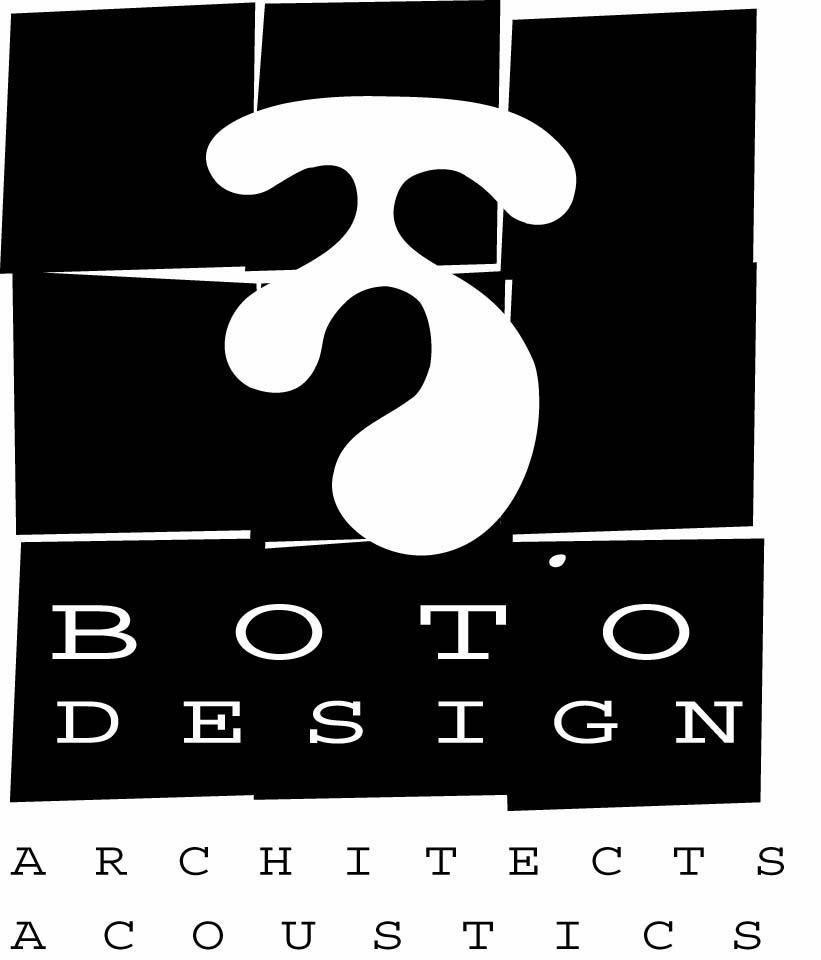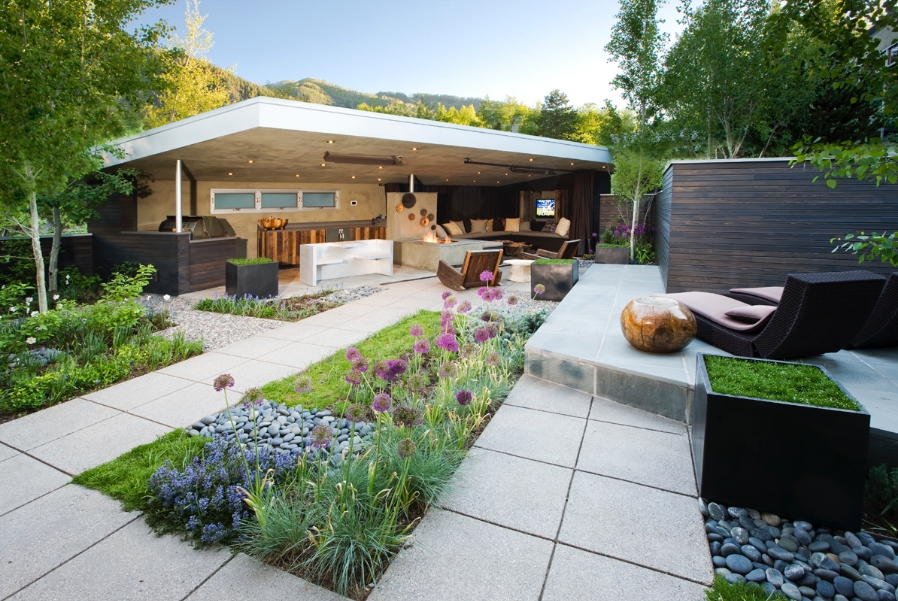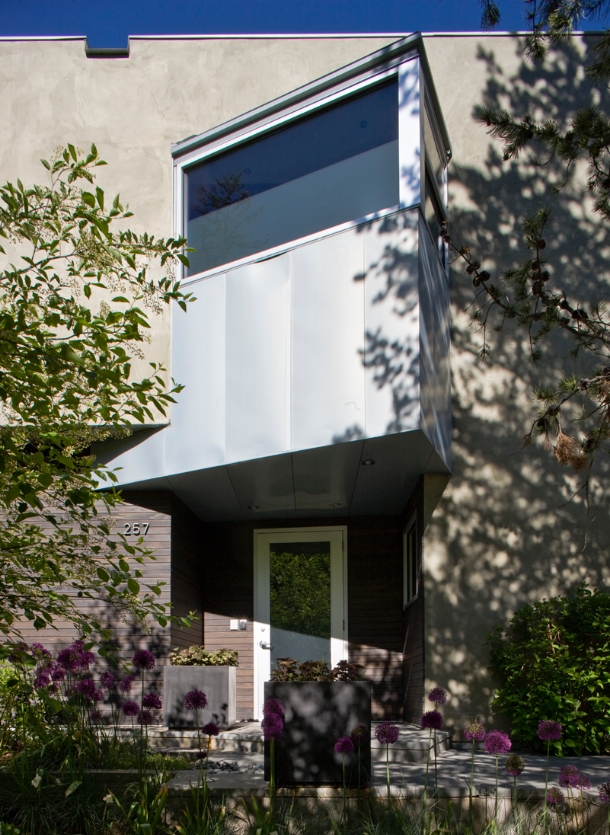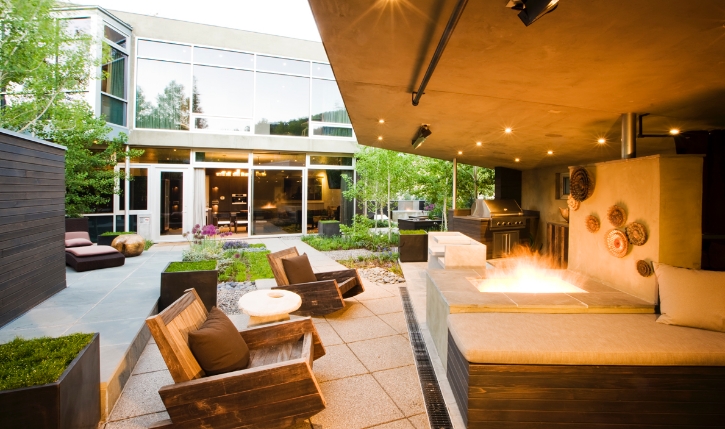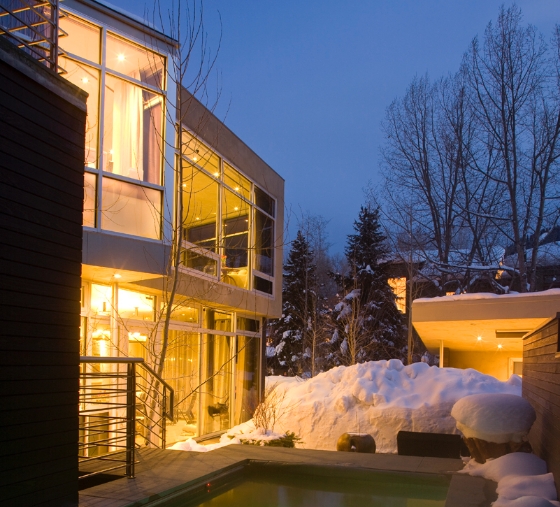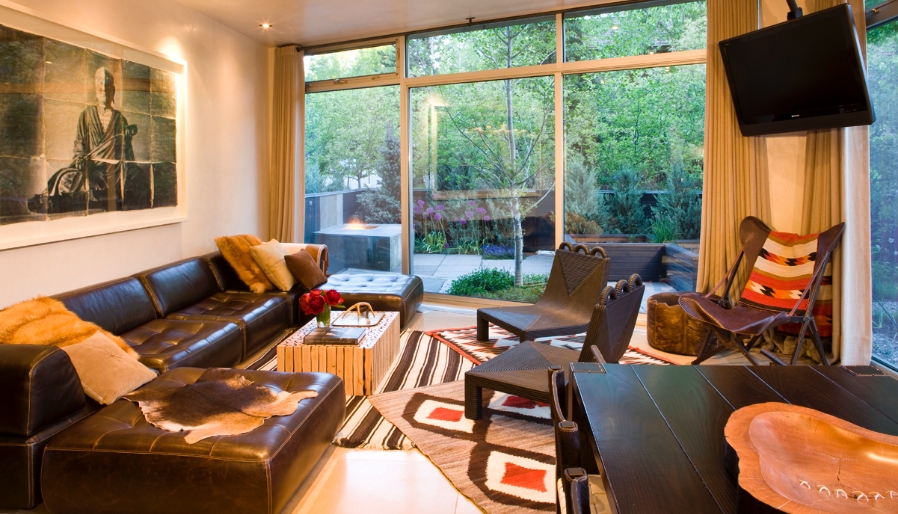BOTO Design was asked to design a new contemporary development in downtown Aspen, CO. The site consists of two separate homes, sharing a private courtyard and a covered cabana entertaining area. Full height stacking, sliding glass doors in living spaces open up to the summer beauty of the surrounding landscape. A long, linear pool separates the two structures, while a large fire pit and TV in the cabana make year-round outdoor living a reality. Stained wood siding and a natural palette of materials further blur the lines between indoors and outdoor spaces.
