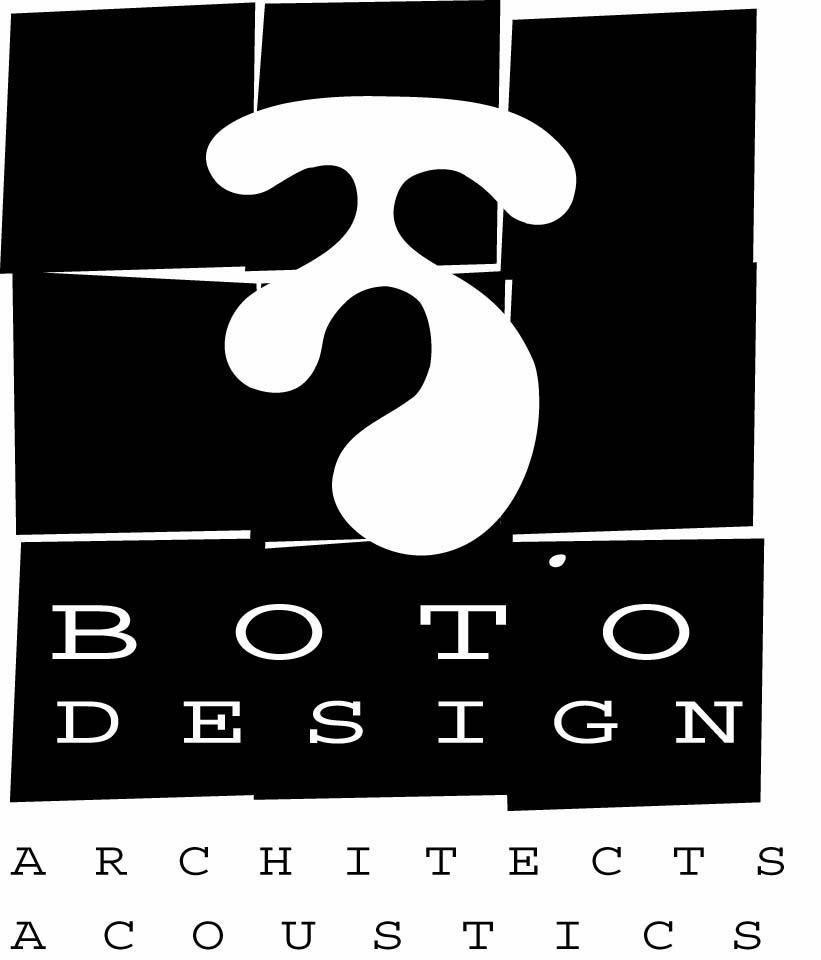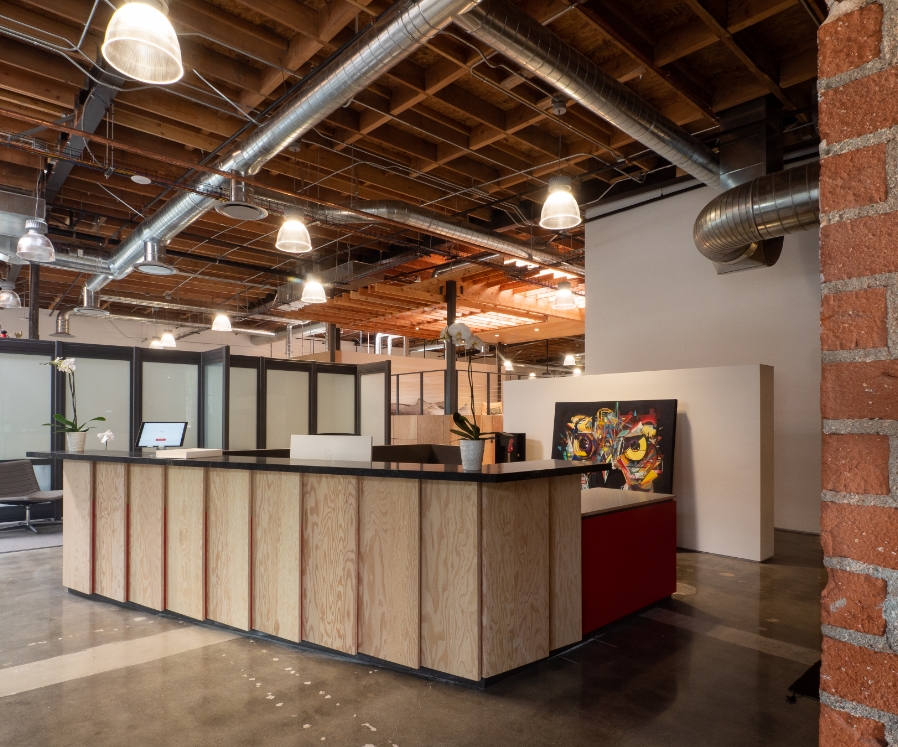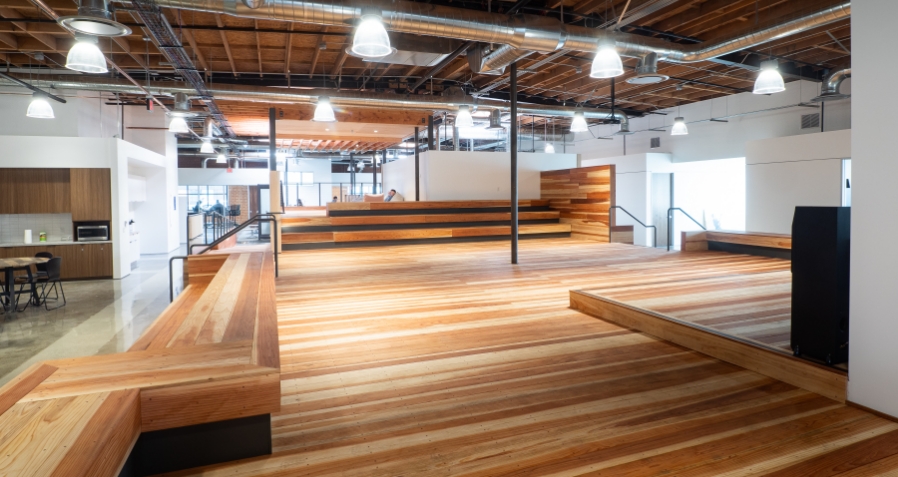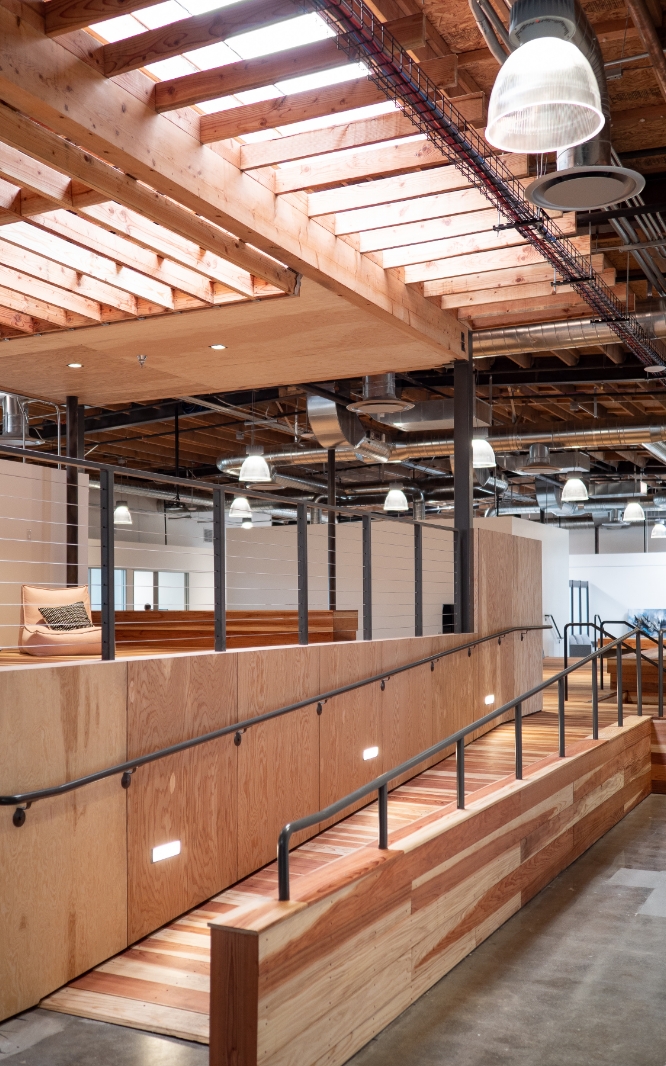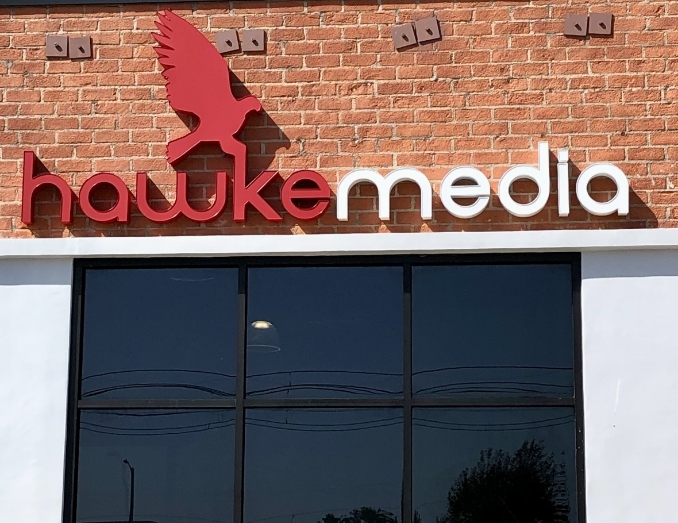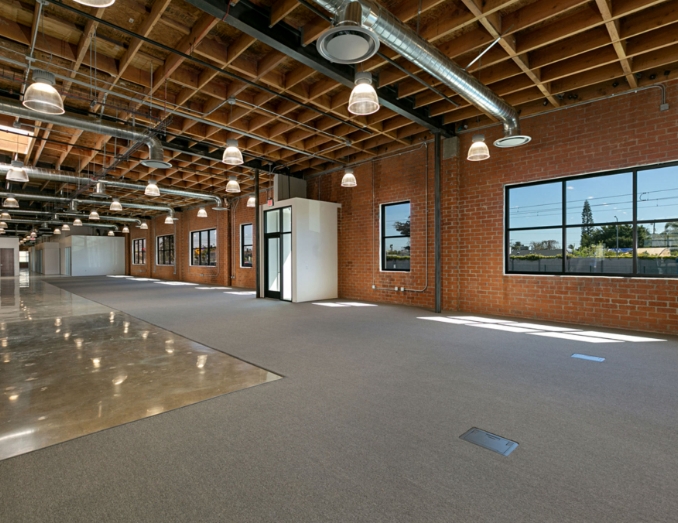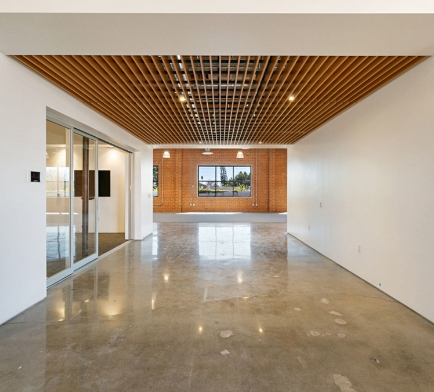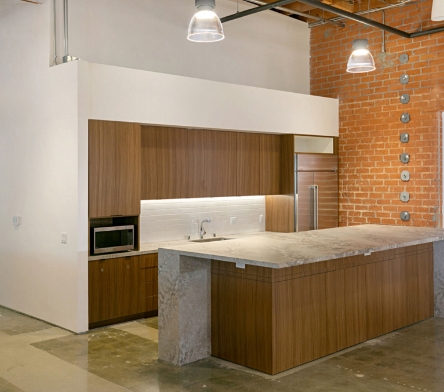BOTO Design began this project as the core and shell Architect for the 26,000 sf warehouse & former OfficeMax retail store. Located next to the Expo Line, the building was well-sited to reposition as a creative office. The initial scope of work consisted of a light interior clean-up and exterior upgrades, like adding new windows & marking the entry.
BOTO Design was asked to continue on with the TI portion once a tenant was secured. The unique ebb and flow of Hawke Media’s project-based workforce required flexibility in housing teams of various sizes in different configurations. At the heart of the space, a large elevated deck was designed to serve as a flexible communal living room. Adjacent to the oversized kitchen, the platform was shaped to contain multiple options for seating and would serve as a useful everyday space for all occasions, including break-out meetings, social gatherings, meals, and breaks. On larger occasions, it was designed to accommodate up to 250 people for all-hands meetings, presentations, and even as a stage for live music. Moving in either direction away from the large communal area, large flexible open work areas are broken up by floating structures that house various sized meeting rooms. Strategically keeping the floor plan open kept construction costs down, while allowing the burgeoning company to adapt and grow as their business model evolved.
