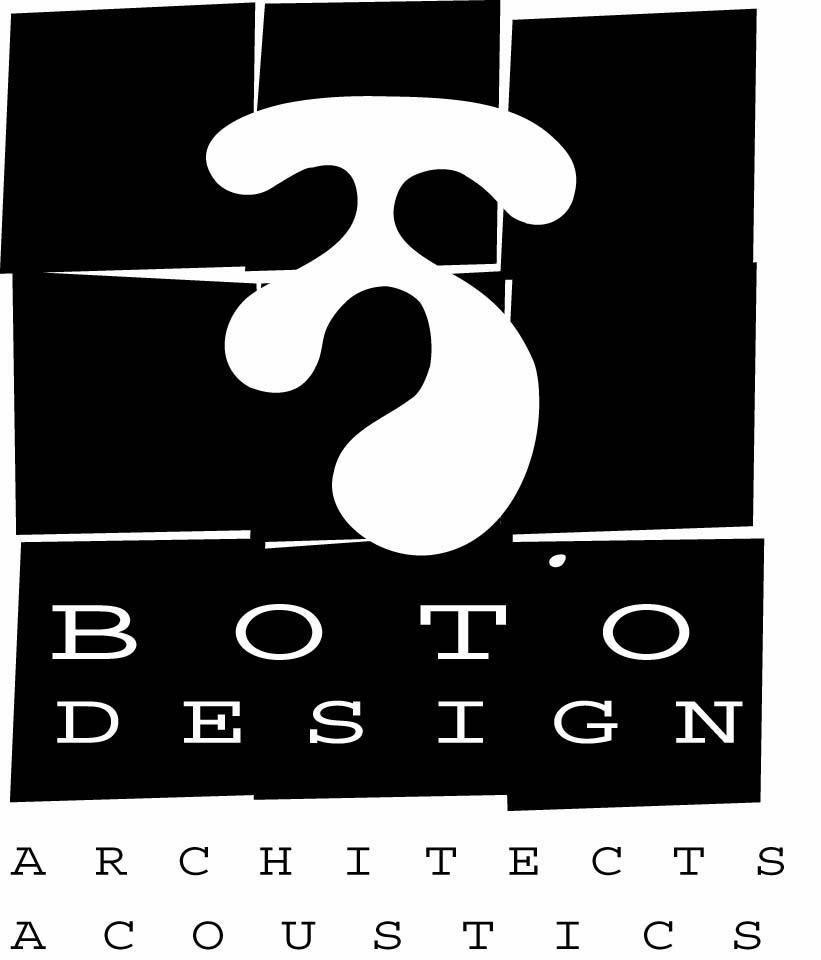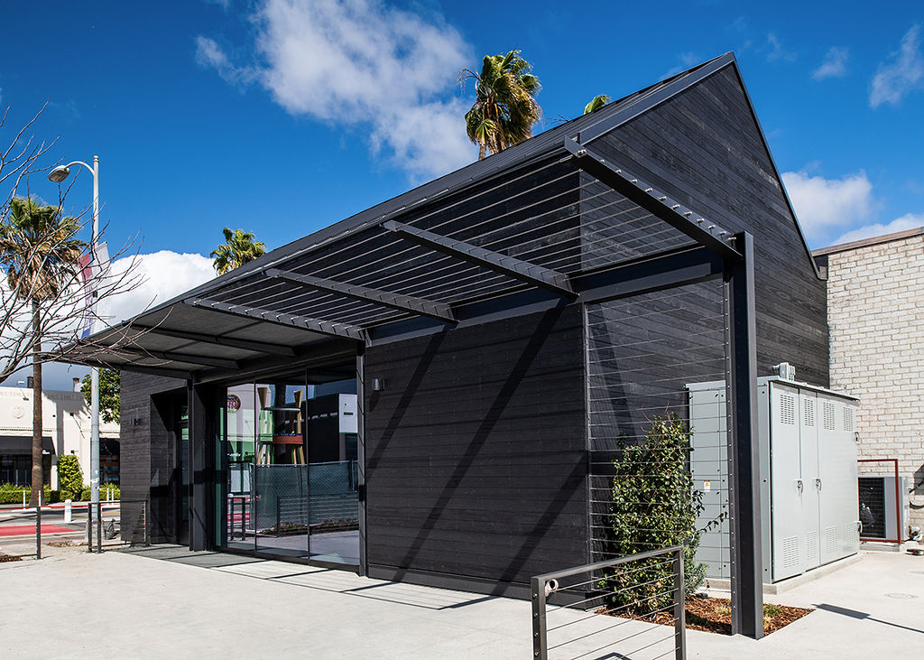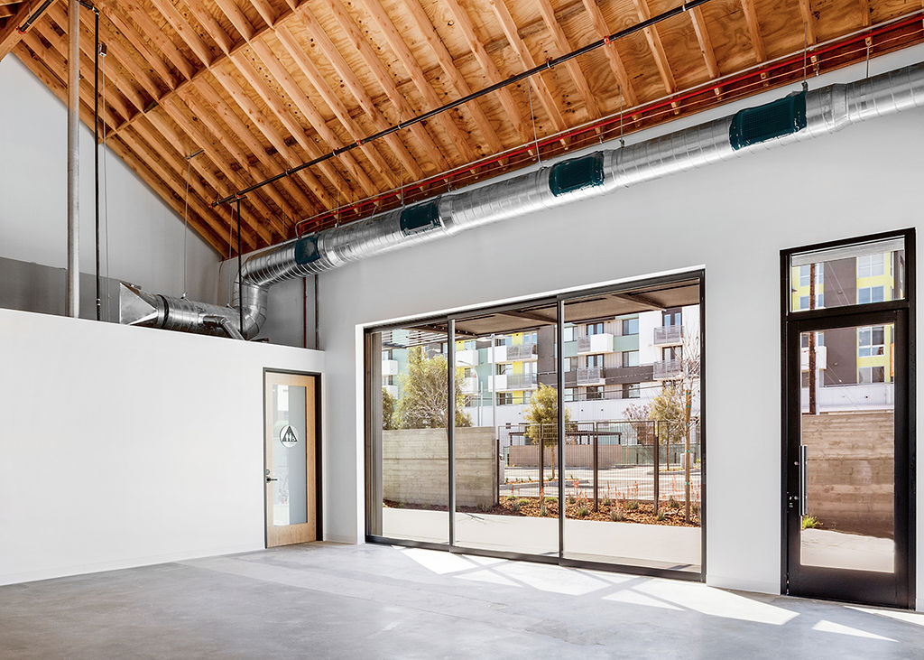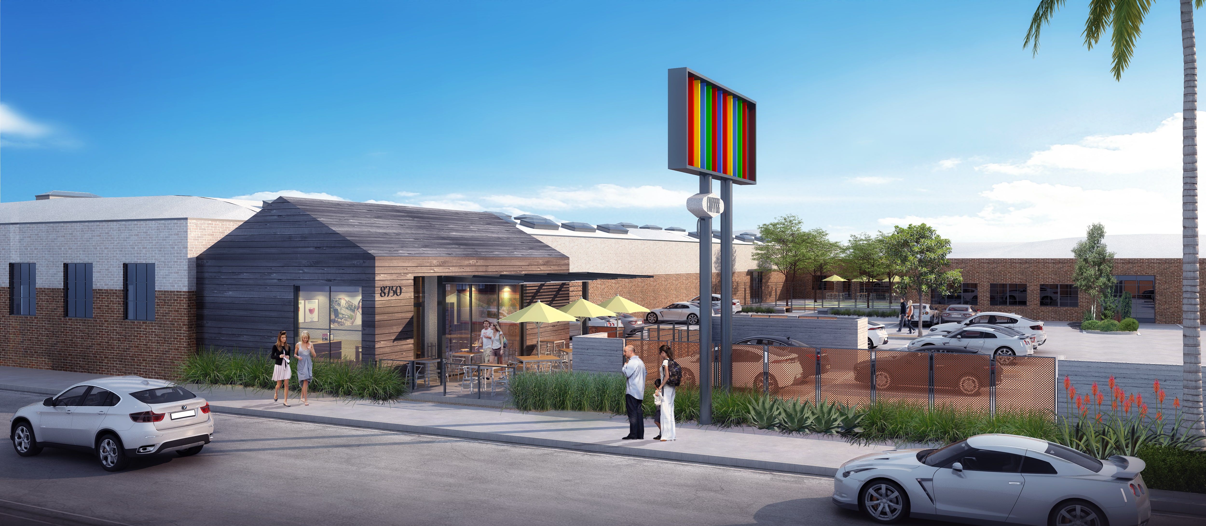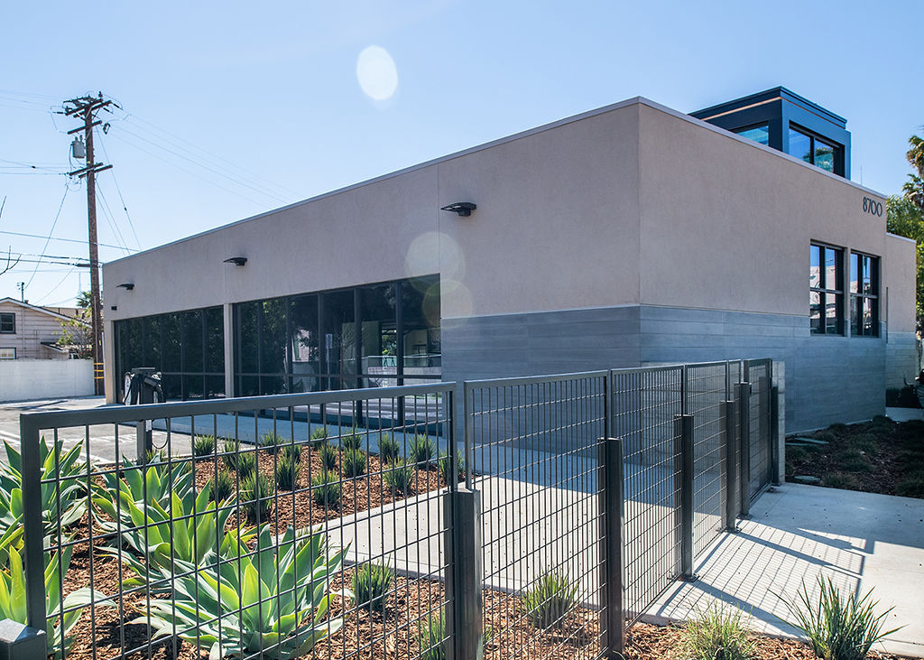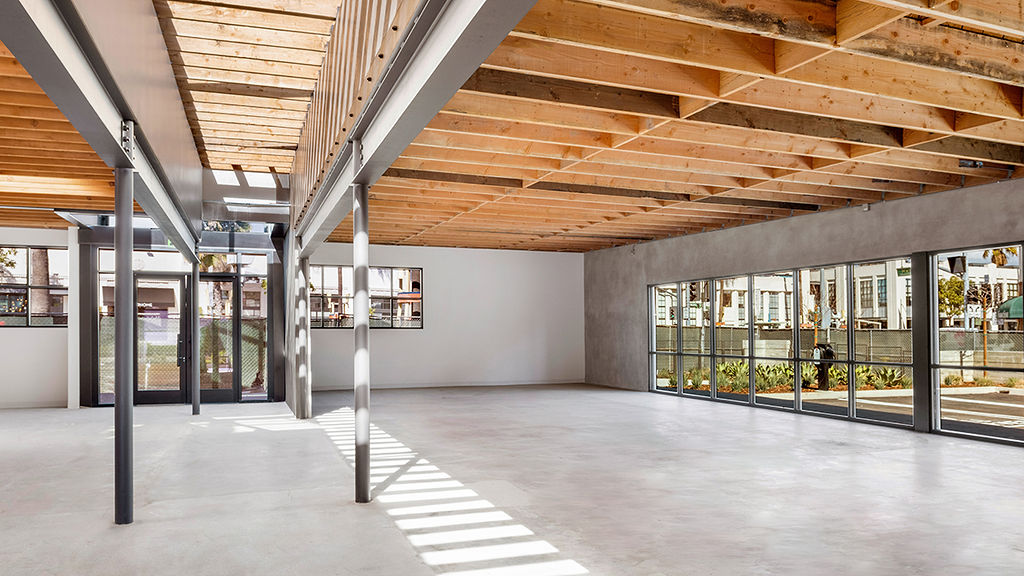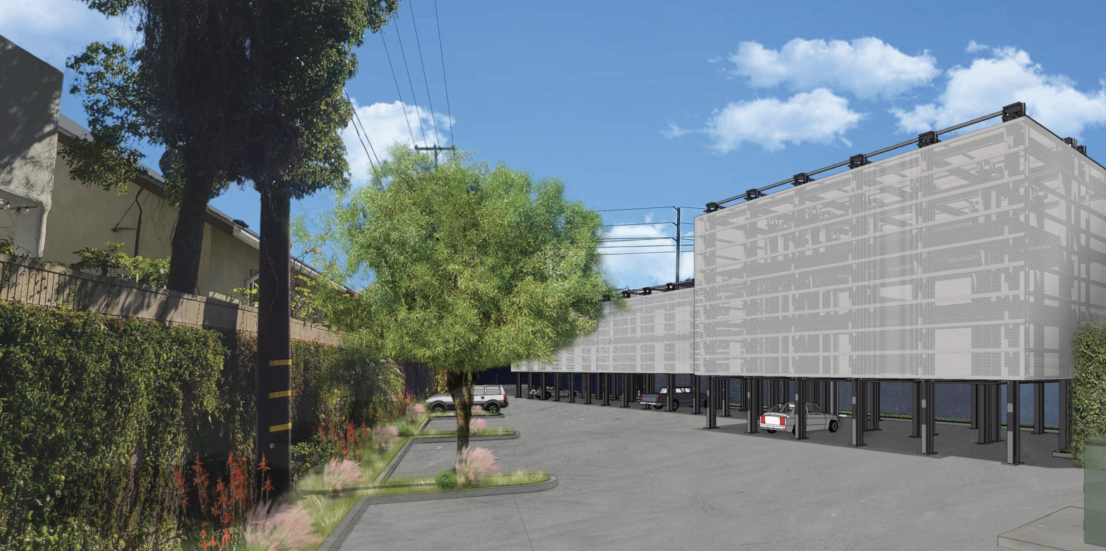BOTO Design was brought on by a client who strategically acquired 5 contiguous properties in the highly coveted Helms Bakery area of Culver City. With proximity to some of the largest content producers, the newly merged site consisted of a hodgepodge mix of buildings made up of warehouse/light industrial, office, and car repair facilities. BOTO’s biggest challenge was finding a way to connect & unify the buildings into a single cohesive campus geared towards an entertainment/production user. The NE corner was transformed into a free-standing cafe/amenity, with distinct black wood siding & a high-pitched roof. To the south, the parking area was converted into a large outdoor courtyard to connect the two largest buildings, complete with metal trellises, new landscaping, covered areas, and shade trees. Opening directly onto this, new large communal kitchens were positioned to provide a vital connection from indoors to out. New storefront windows, enlarged openings, exterior finishes, glass sectional roll-up doors, and skylights help breathe new life into the existing buildings while staying true to the industrial character of the site. A triple-high automated parking stacker was incorporated to provide essential on-site parking. Smaller, private outdoor areas were introduced into each building, along with new baths, kitchens, and conference rooms. A repeating glass and metal cube element marks the entry of each structure and creates a unifying element to tie the campus together.
