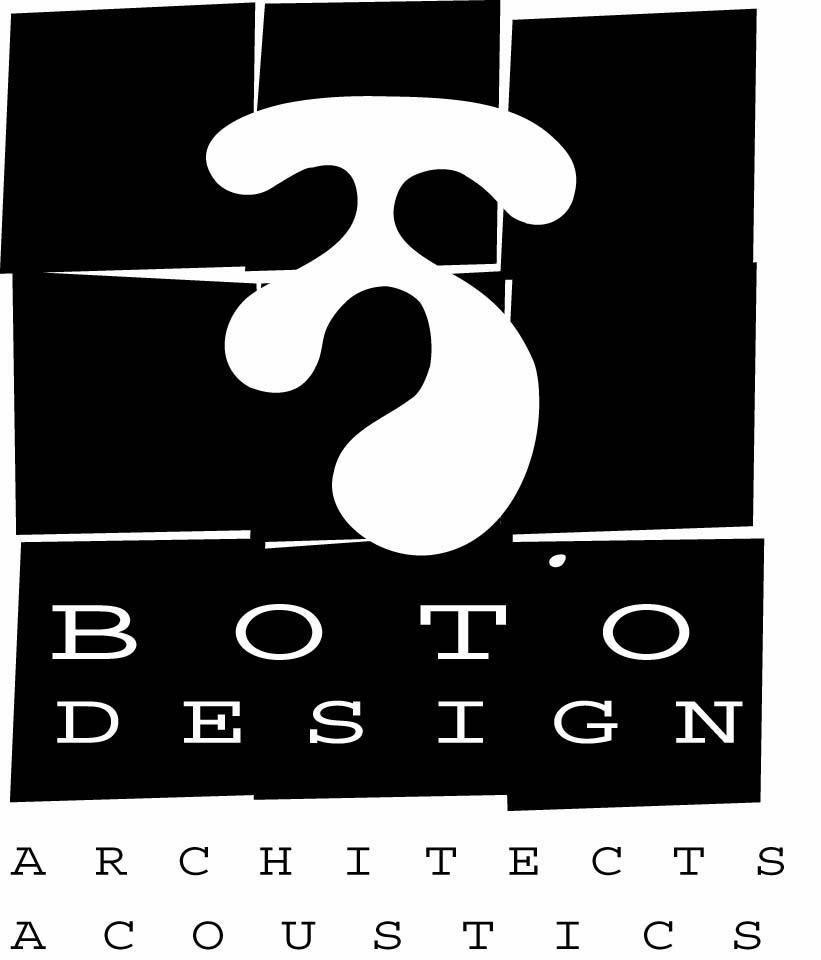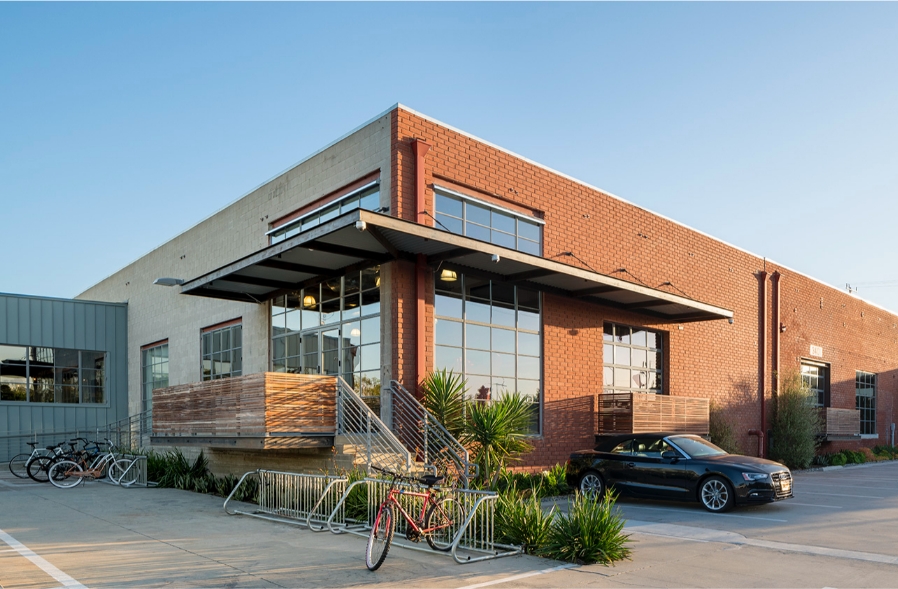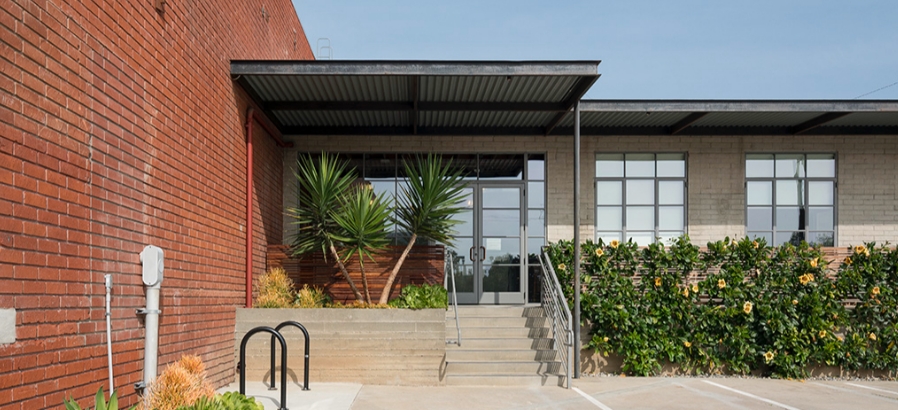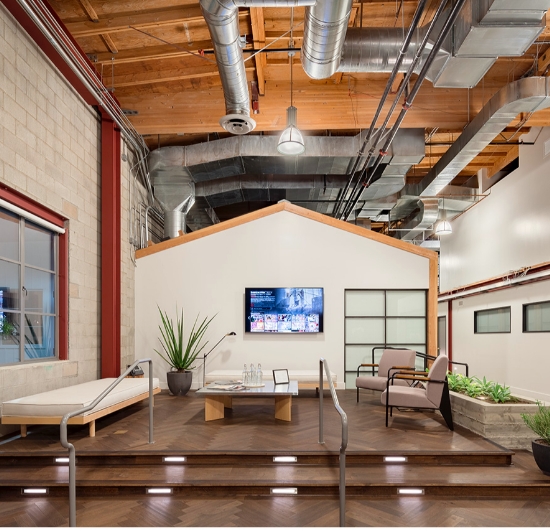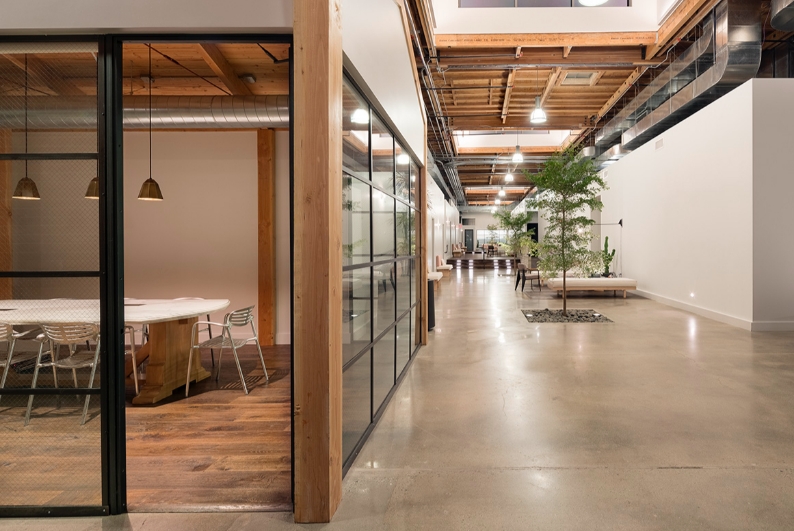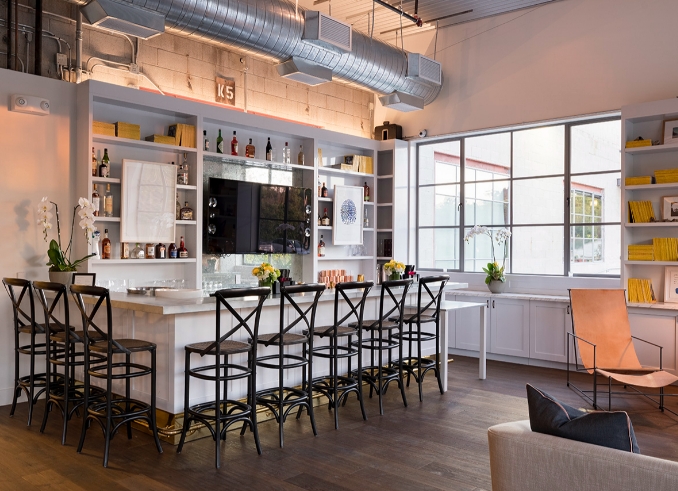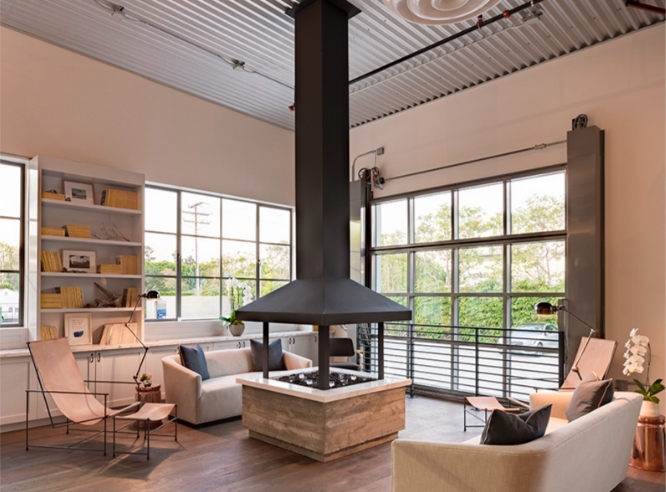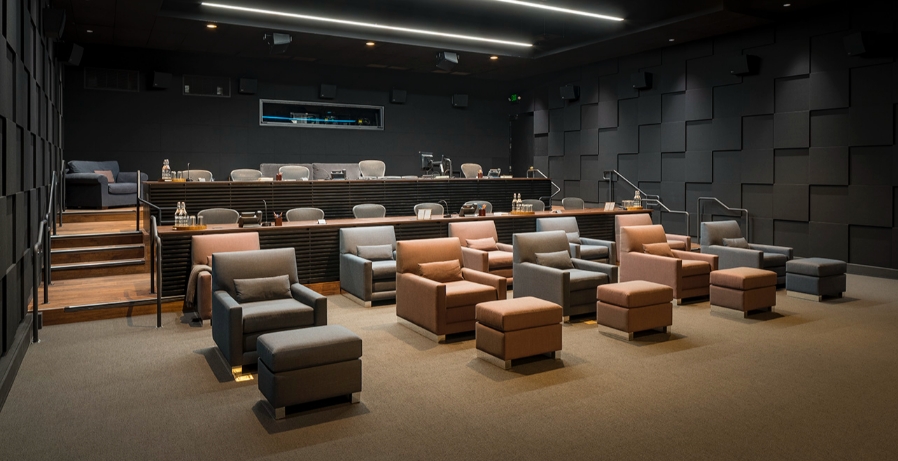Originally a shower door manufacturing facility, this 52,000 sf warehouse in Santa Monica had been used for years as a production and sound stage for television shows. BOTO Design was enlisted by the new owner to convert the facility into speculative creative office space. Utilizing the available space left on the site for parking and capitalizing on the high ceiling heights, BOTO was able to add a 7,000 sf mezzanine to the interior of the building. In addition, exterior upgrades were made to mark the new main entry and get more natural light to the interior of the space. This was all accomplished while staying true to the industrial character and heritage of the original building.
BOTO Design continued on with the project, bringing a former client, Deluxe Creative Services, in as a tenant. Working closely with the client, BOTO designed a new state of the art facility that is unrivaled on the Westside. Now home to two of Deluxe’s entities - Company3 and Method Studios, the new facility contains executive offices, conference rooms, production areas, Flame bays, Smoke bays, Color bays, VFX bays, a large machine room, four theaters and a full commercial kitchen. In addition, to provide amenities for both employees & clients, an old shop shed was converted into a beautiful canteen space and a raised outdoor deck was added.
